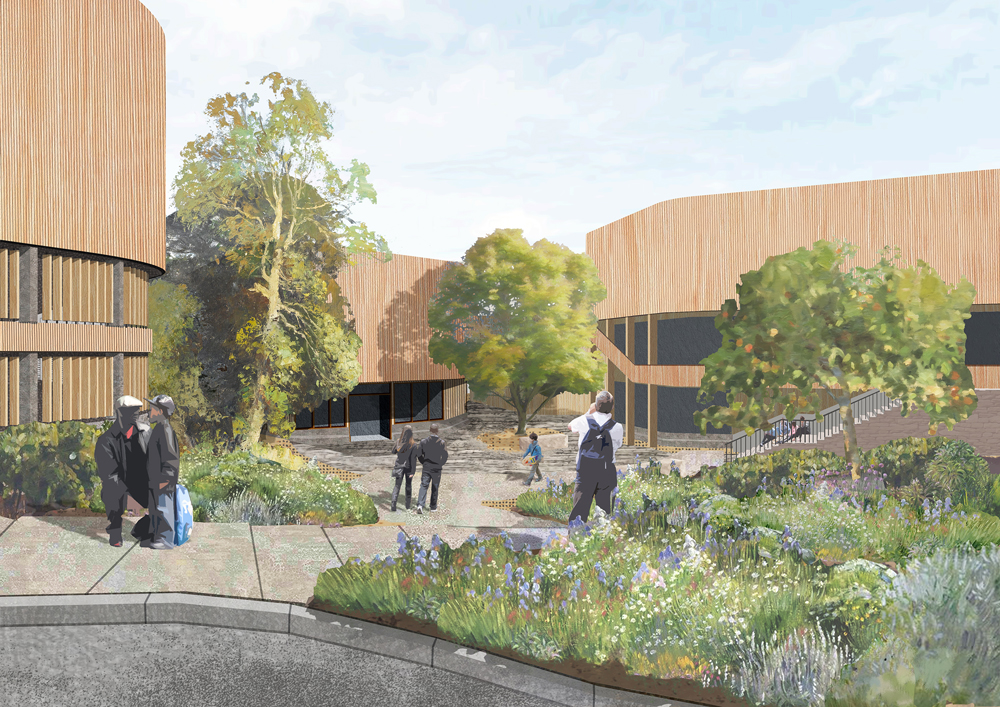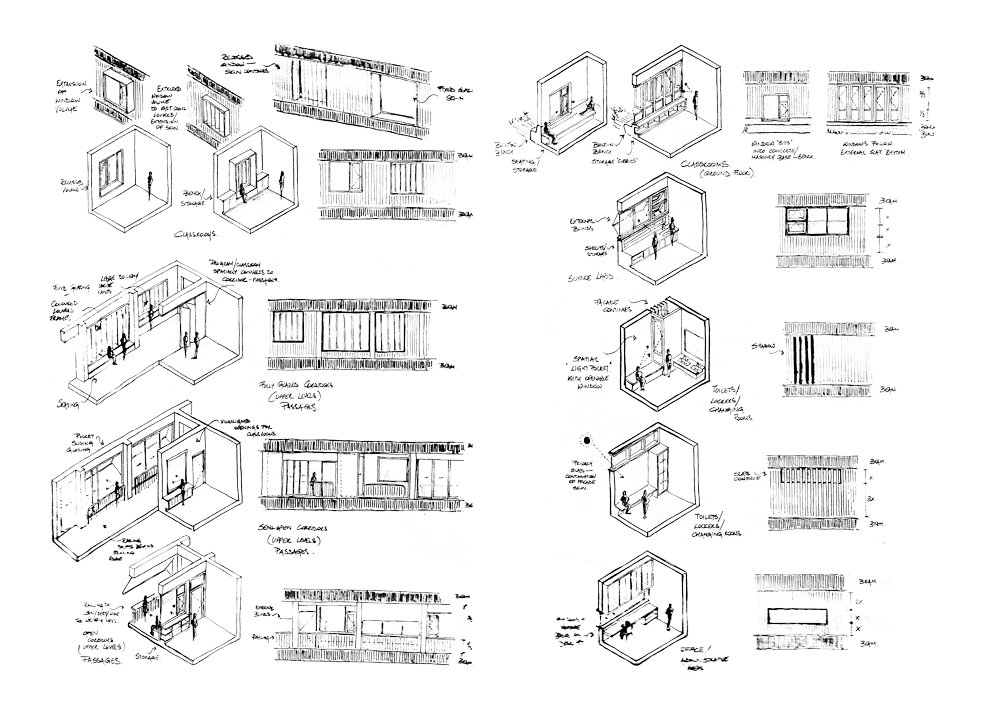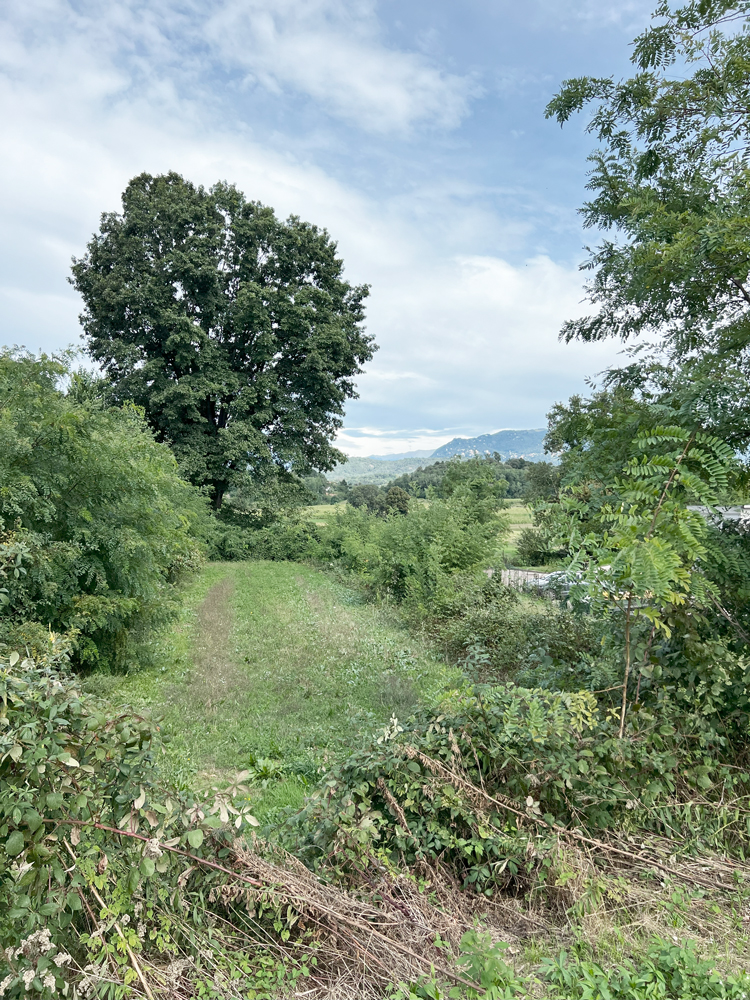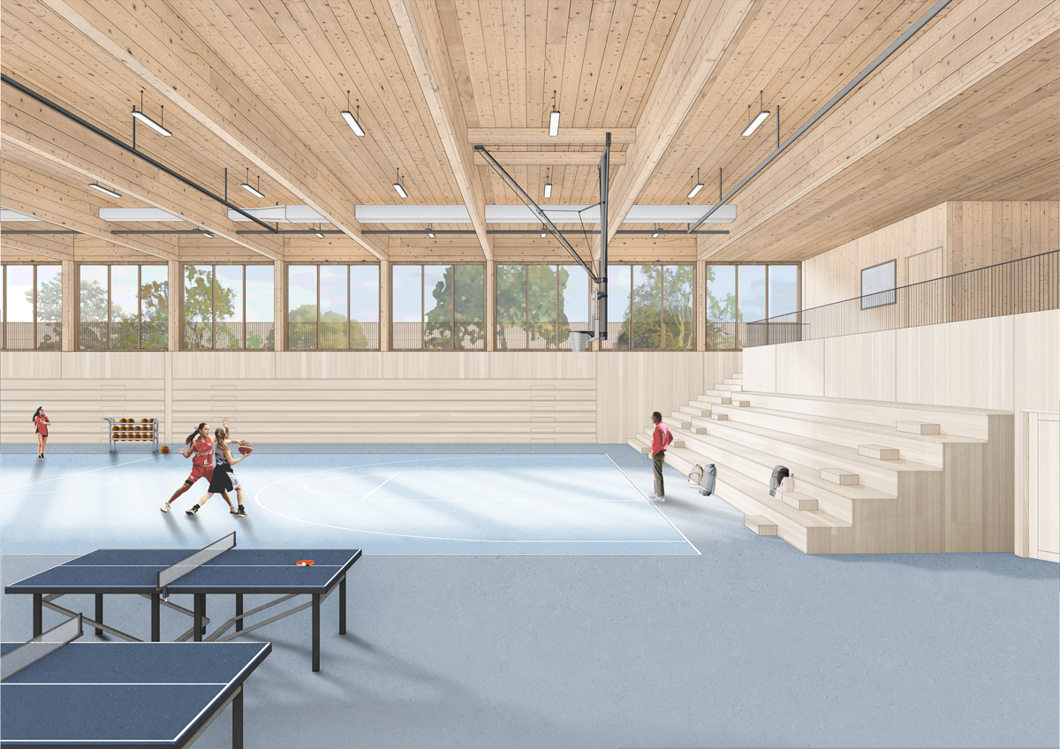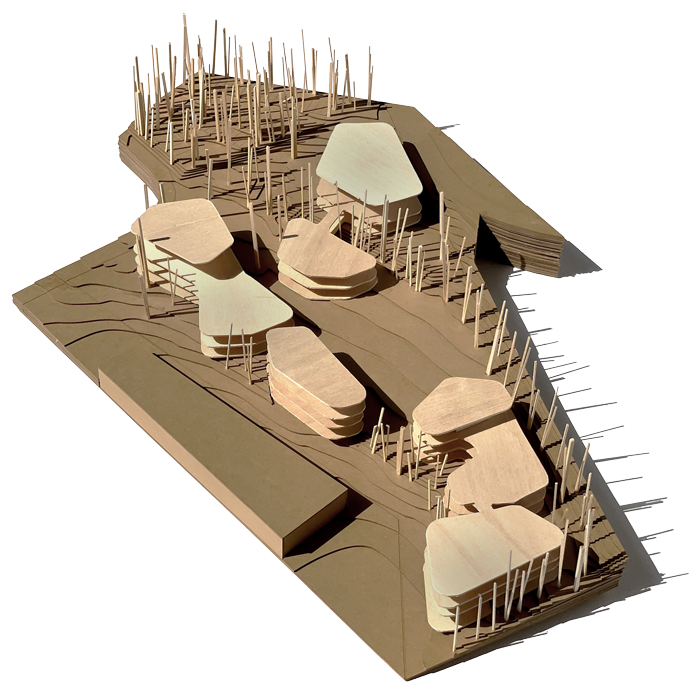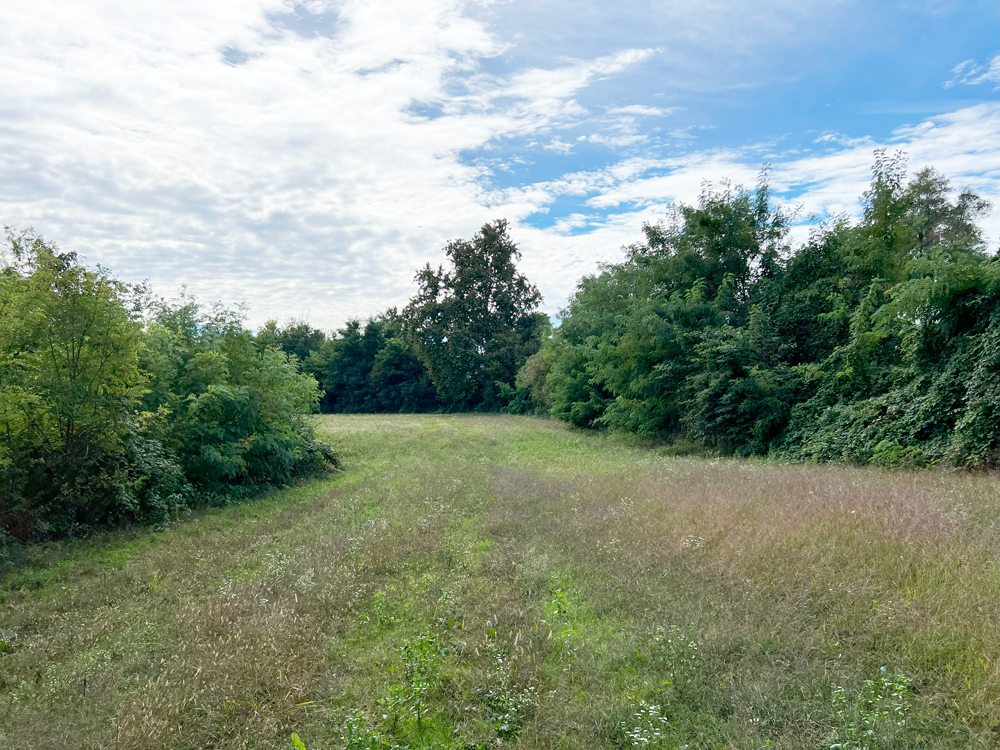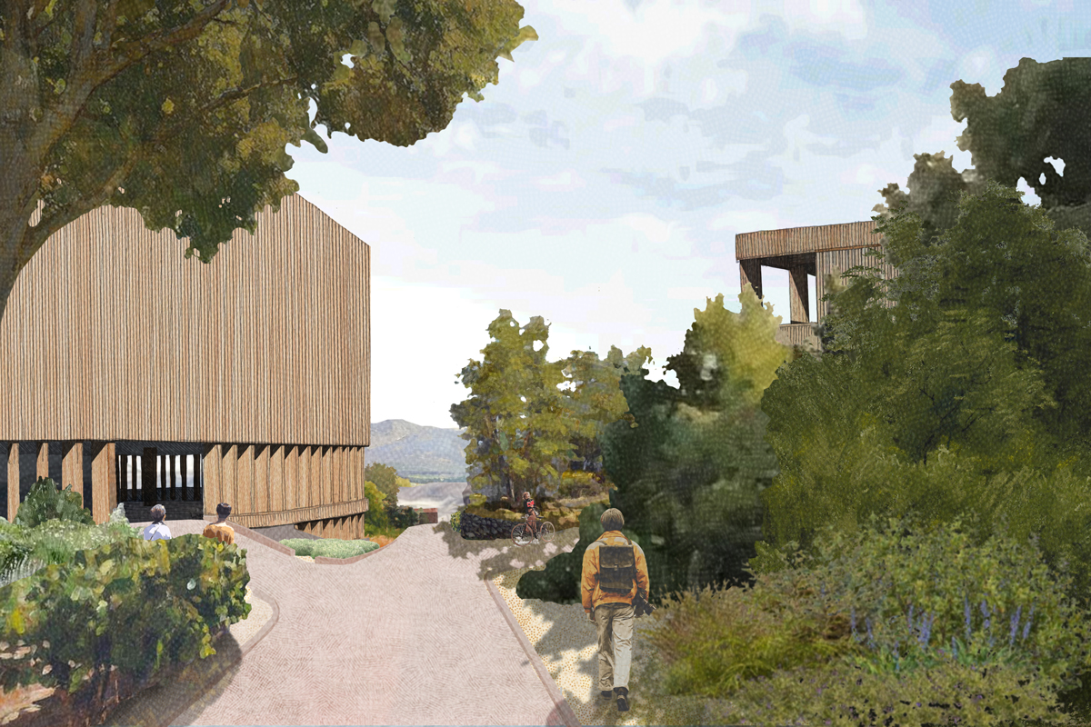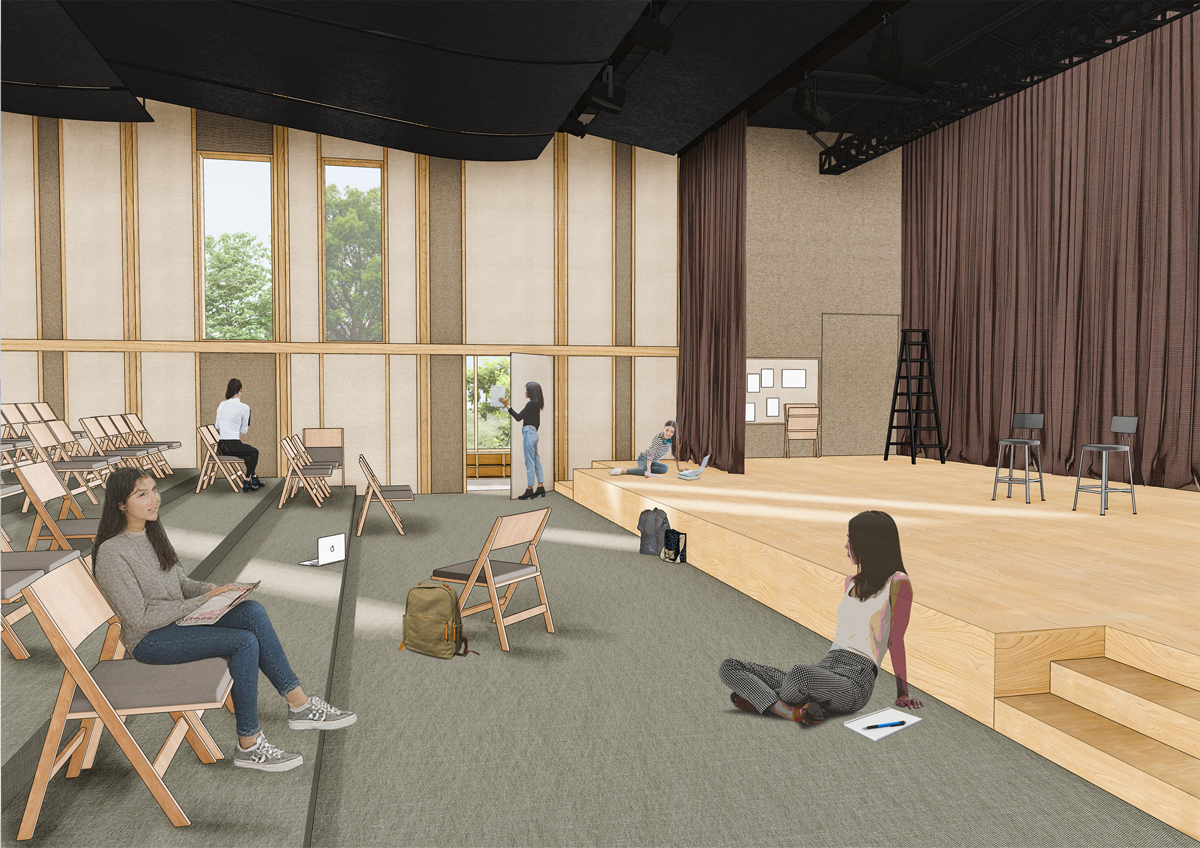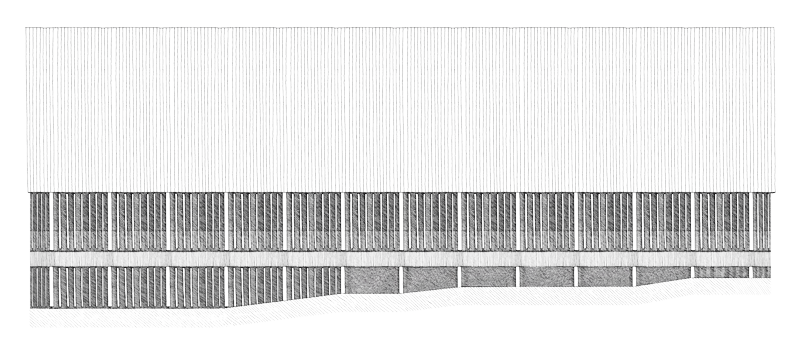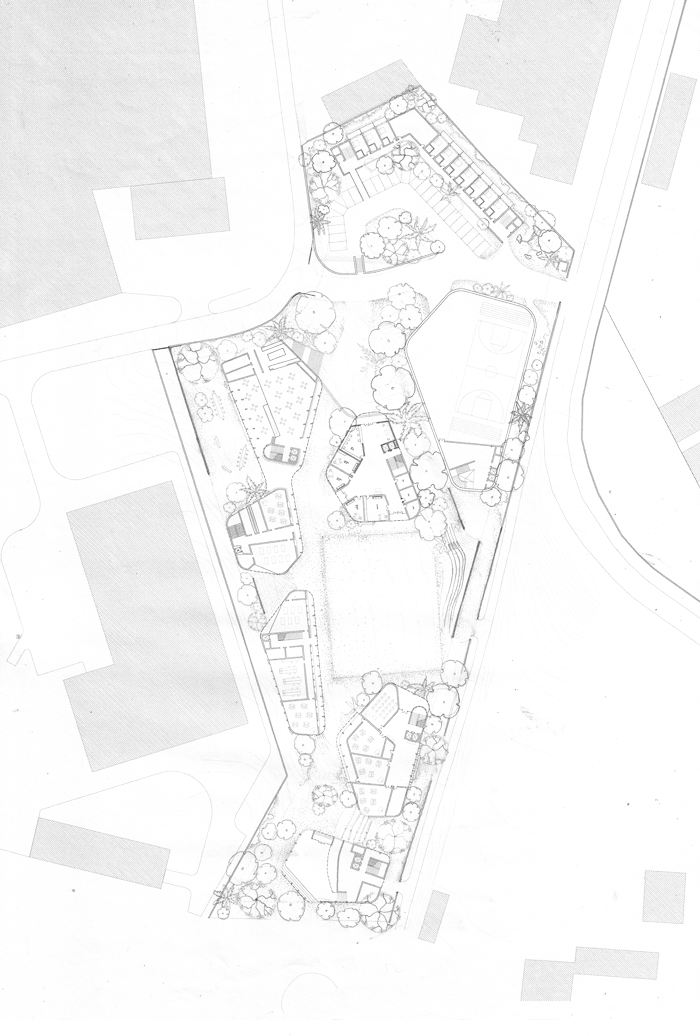Como Secondary School
Villa Guardia, Italy
Ongoing
Bordering the industrial zone and adjacent farmland of Villa Guardia, the site for the new international school in Como, Italy, opens into a dense forest to the south, a meadow to the north, and offers sweeping views of the Alps to the north and east. Envisioned as an academic campus rather than a singular school building, the space between structures creates a journey through the site punctuated by pockets of landscape and engagement with nature. The constructed learning spaces and outdoor classrooms foster the development of knowledge, skills, and character traits through engagement with the built and natural environments.
The architecture is directly shaped by the school’s curriculum and holistic program, which emphasize inquiry, creativity, activity, and service. Flexible classrooms and specialized labs support interdisciplinary and project-based learning, while arts and performance spaces reflect the importance of creativity in the curriculum. Athletic facilities and outdoor learning environments reinforce the school’s focus on well-being, physical activity, and connection to nature. In turn, the architecture enhances students’ educational experience by offering diverse, adaptable spaces that foster collaboration, independence, and community. The integration of natural light, green spaces, and sustainable materials not only supports environmental responsibility but also nurtures students’ mental and emotional health, creating a setting where academic rigor and personal growth are mutually reinforced.
Anchor elements such as the gymnasium, cafeteria, library, and administrative offices are strategically arranged across the site with orbiting secondary learning spaces, classrooms, and labs positioned around them to create networks of interconnected zones. This layout encourages students to circulate throughout the campus and encounter a variety of spatial and social conditions that offer moments of reflection, interaction, and informal learning.

