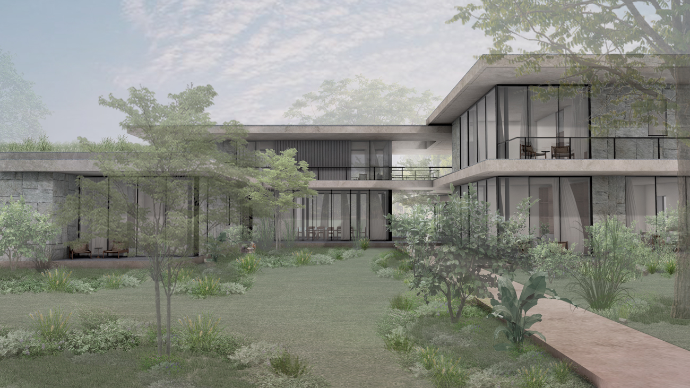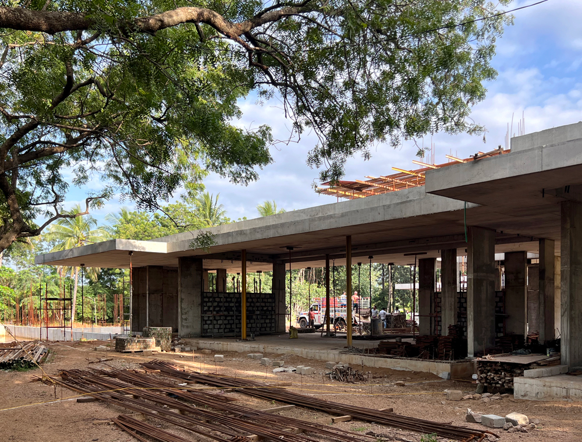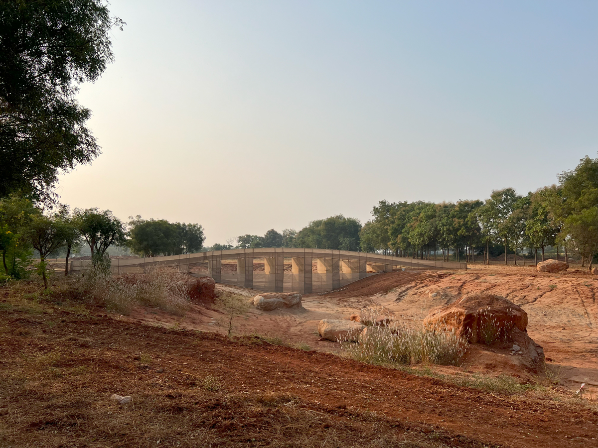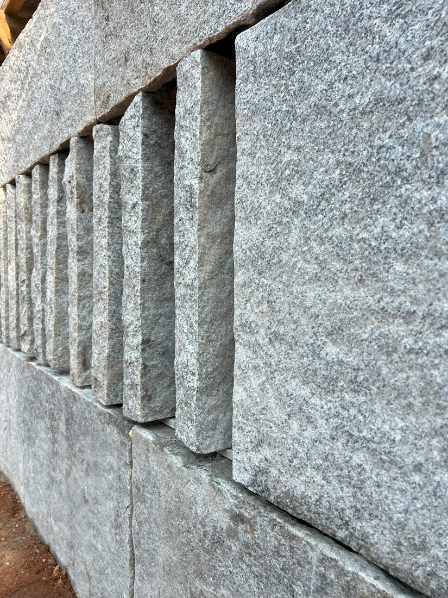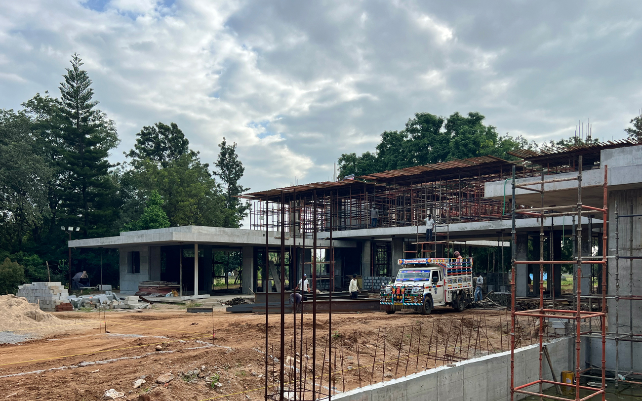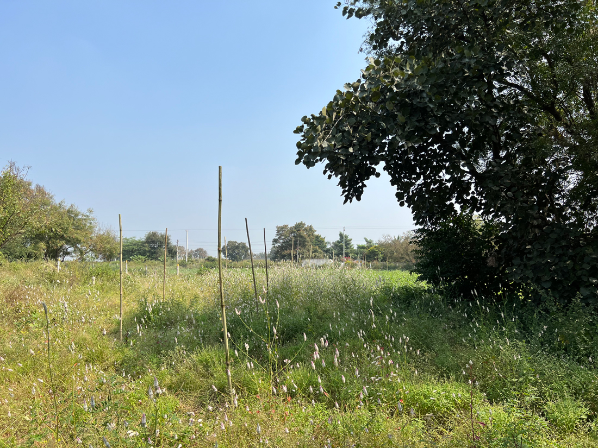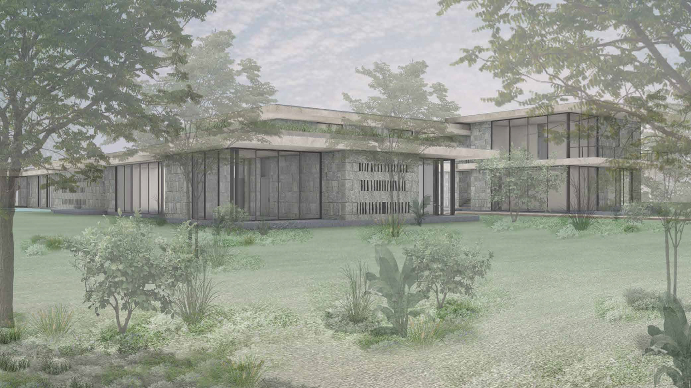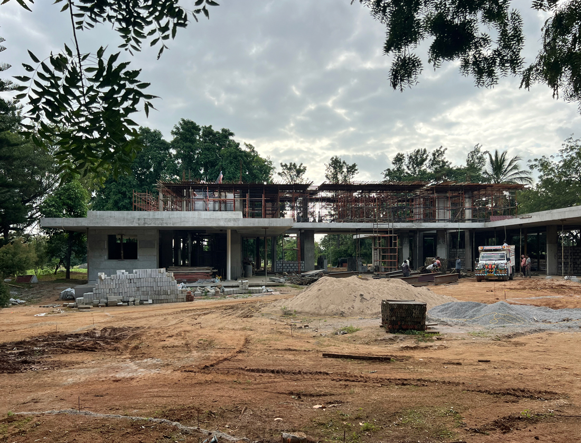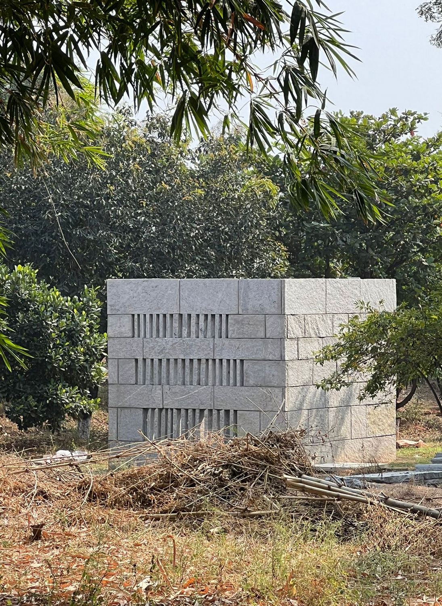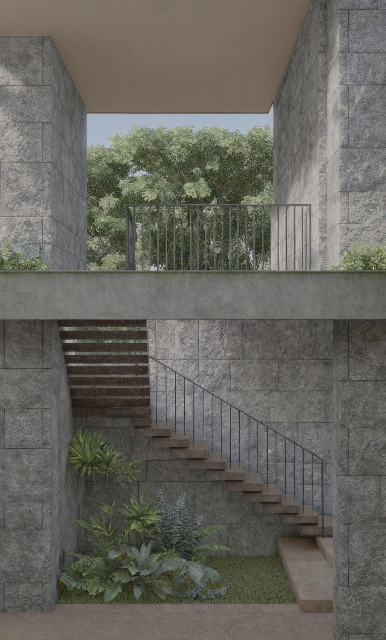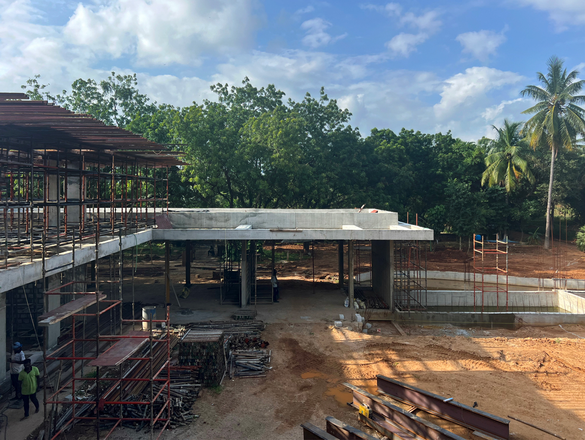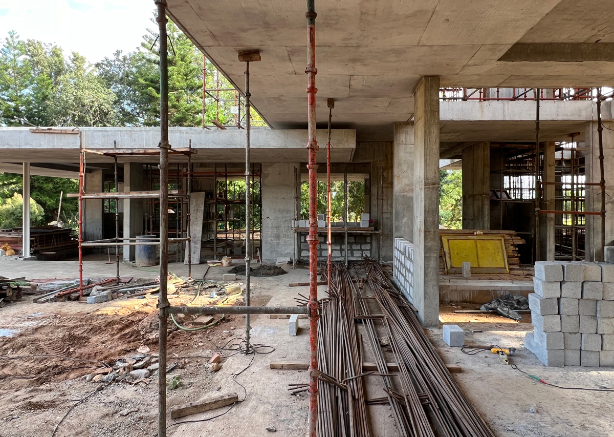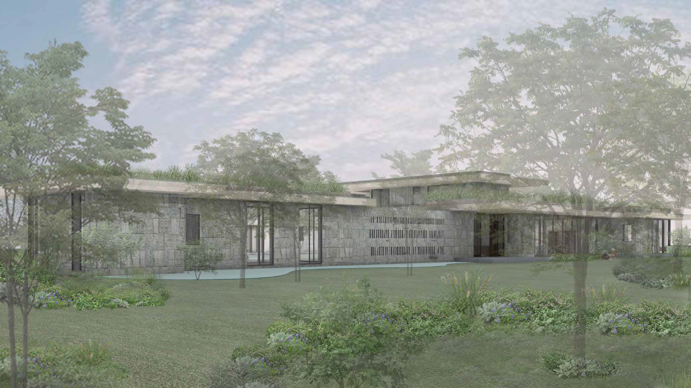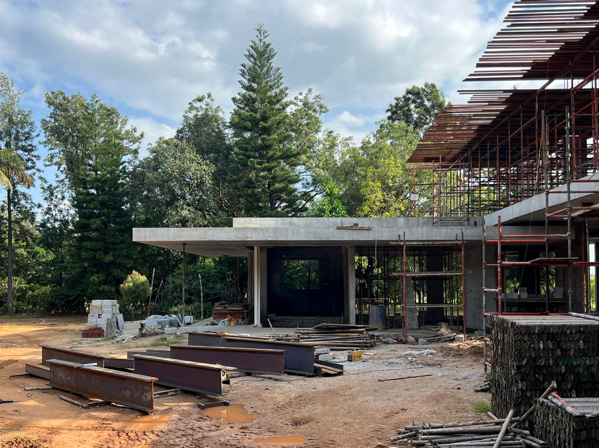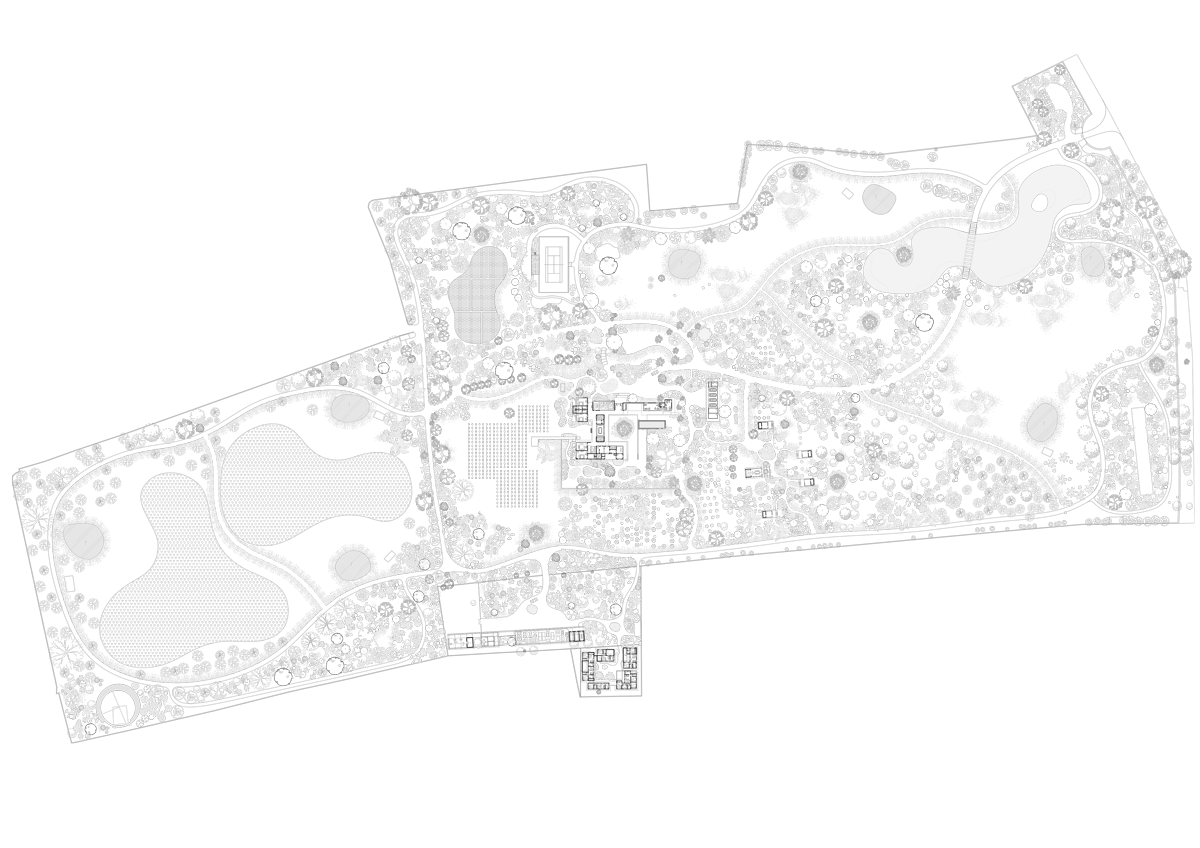Farm House in Aziznagar
Hyderabad
2022- Ongoing
Formed by massive granite walls and cantilevered concrete slabs, the main house sits at the heart of a 52-acre farm on the urban periphery of Hyderabad. Arranged around a carefully manicured lawn and ancient banyan tree to the east with views of the sprawling farm and setting sun to the west, the home is carefully separated into shared spaces for family and friends at the ground level and private spaces for work, leisure, and sleep on the first floor. Covered external passages connect all rooms and encourage engagement with the mannered naturalistic landscape designed and developed by Jem Hanbury. Rooftop gardens and terraces further minimize the visual impact of the extensive structure and connect the elevated planes back to the ground from which they rise.
Beyond the main home, outbuildings and landscape elements include barns for animals, food harvests, and equipment, a small staff campus, and a tennis court, stepwell, orchards, and lake also designed by Jem. Working in harmony with the existing agrarian land, matures trees, and the gentle slopes and contours of the site, each element nestles into its domain, serving to contribute a small part to the greater whole.

