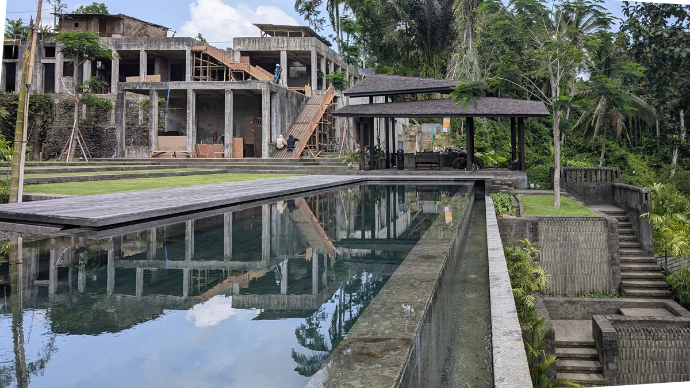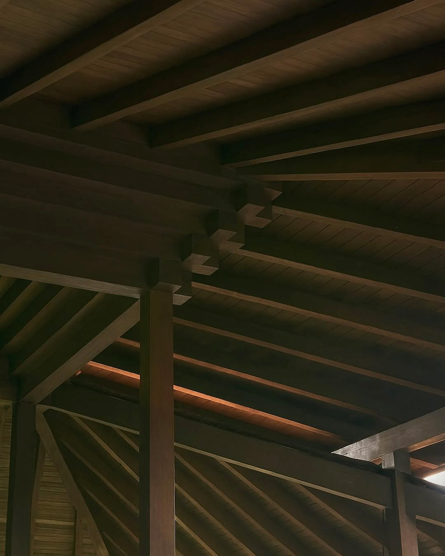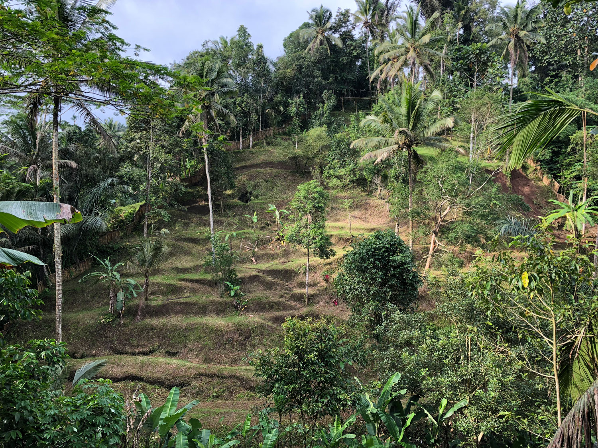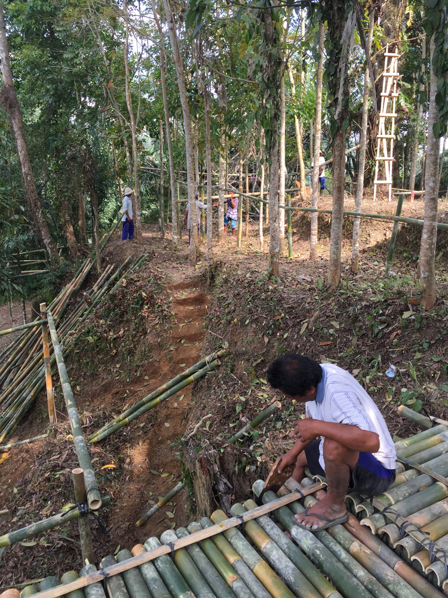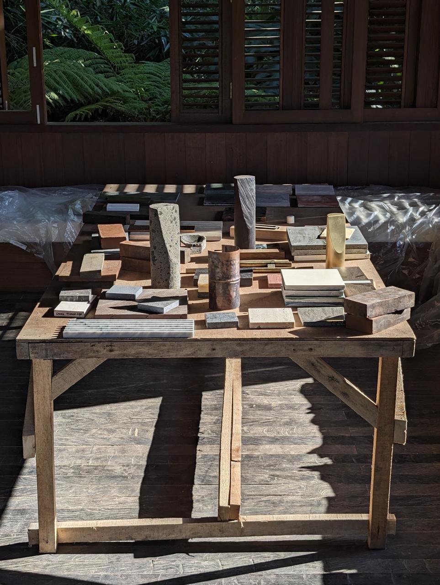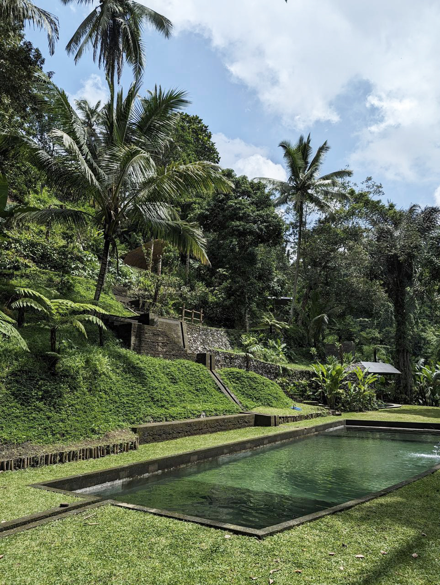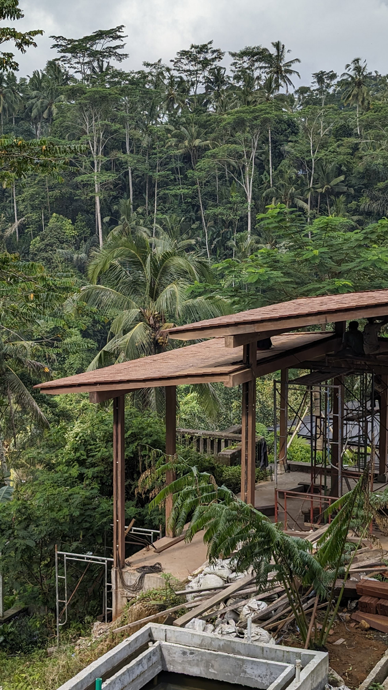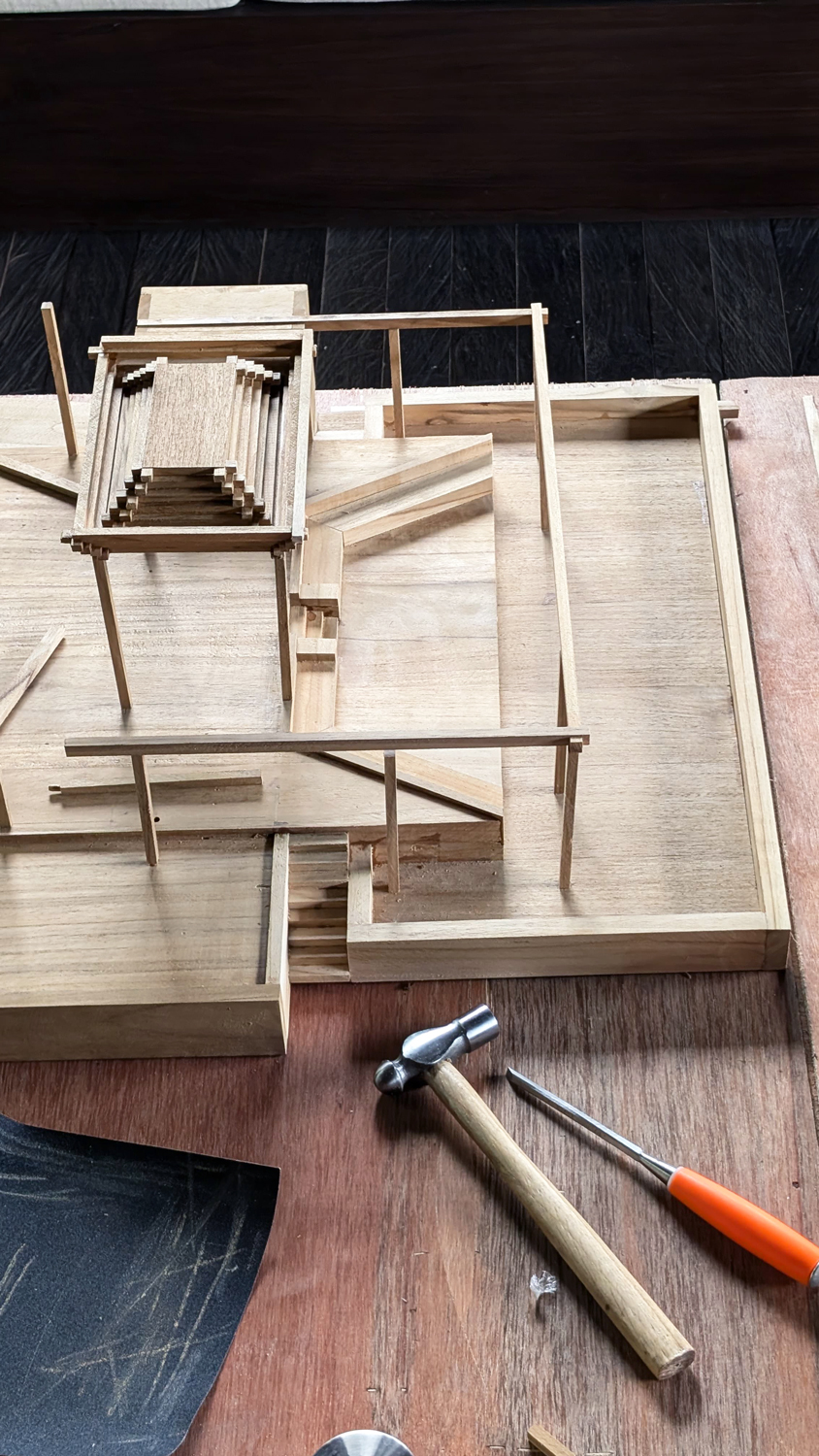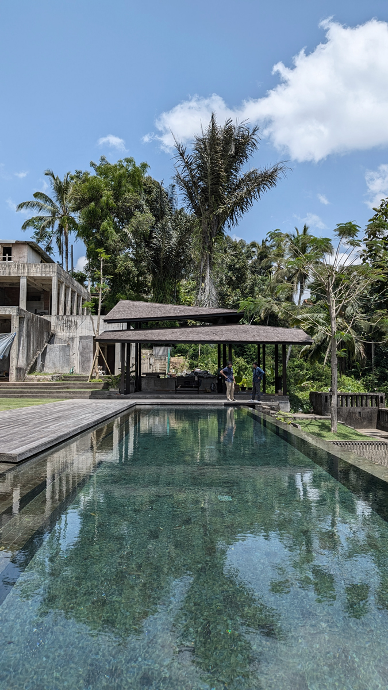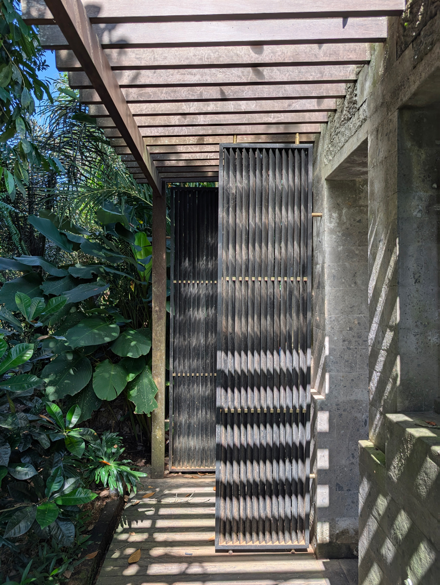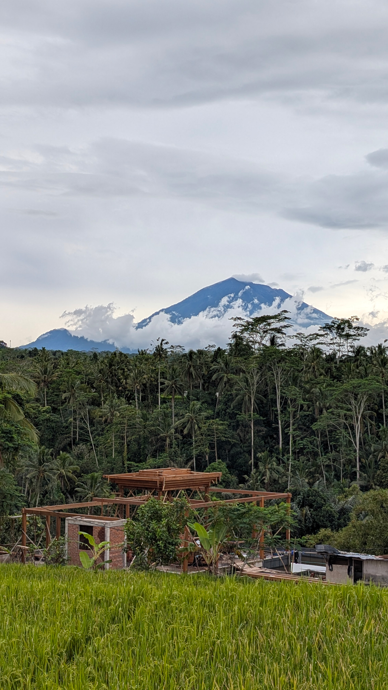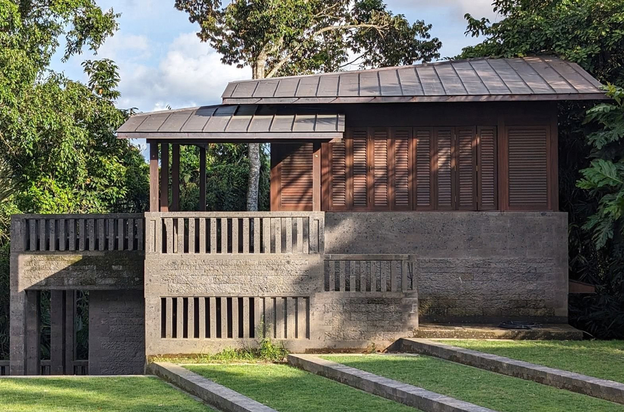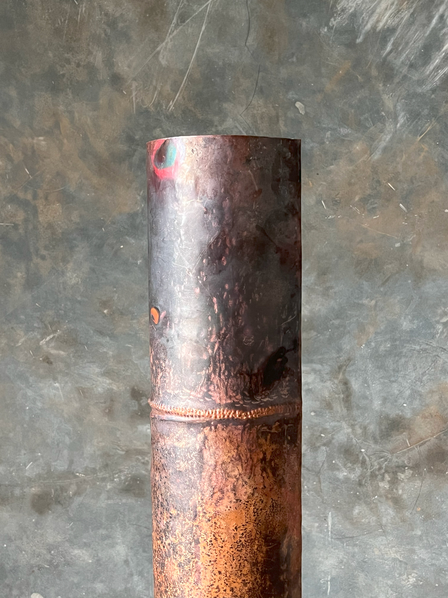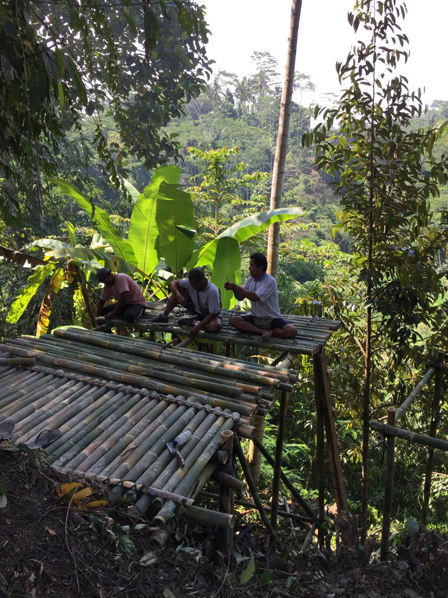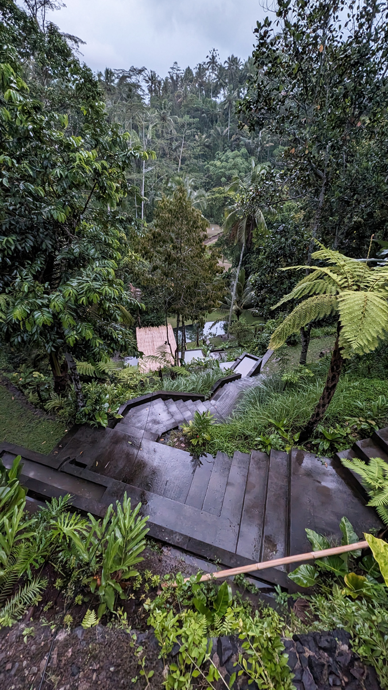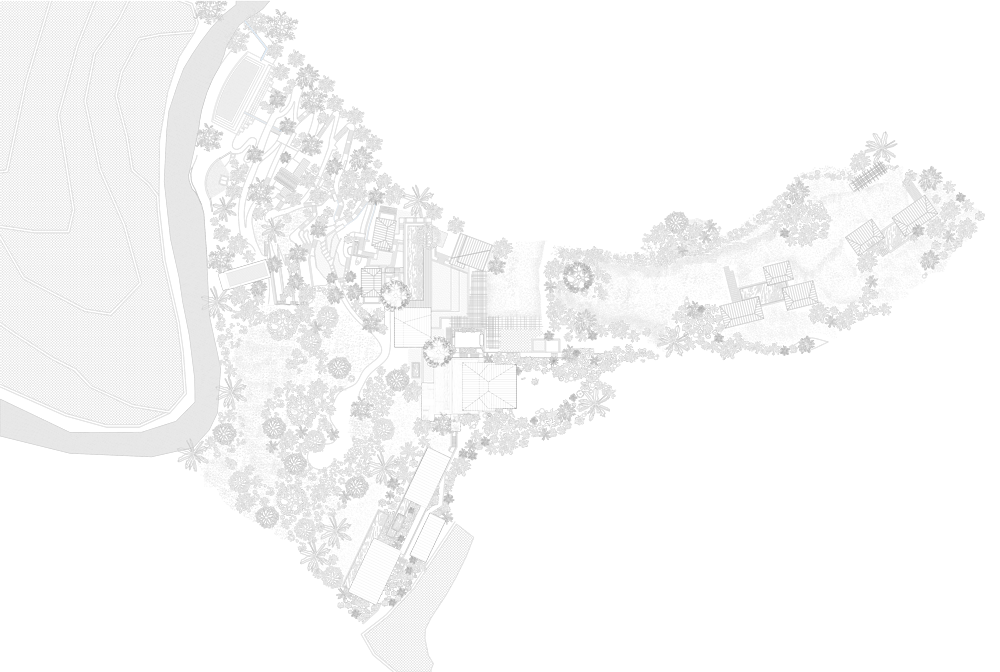Hara Graha
Bali, Indonesia
Ongoing
Perched at the edge of picturesque rice terraces overlooking a steep mountain ravine, the villa creates a threshold between the mannered agrarian landscape above and the meandering forest footpaths leading to the river below. Descending through the verdant paddy fields, guests arrive through a narrow drive that emerges from the edge of the forest, concealing the depth and expanse of the valley below. The first encounter with the breathtaking views takes place upon entering a vaulted timber pavilion that sits atop the main house. Descending left or right through the various levels of the home via a series of carefully choreographed staircases, bridges, and ramps reveal the geologic layers of the project both literally through the sectional landscape and metaphorically through meticulous use of locally sourced volcanic stone, earthen brick, and timber, highlighting Bali’s rich history of artisanal craft.
Collaborating with Andy Hamilton and Jem Hanbury (landscape), NAINOA (interiors), and Kengo Kuma & Associates (lower slope pavilions), Case Design’s role has been leading the master planning and architectural design for the main house while also integrating the work produced by such a diverse collection of talented authors.

