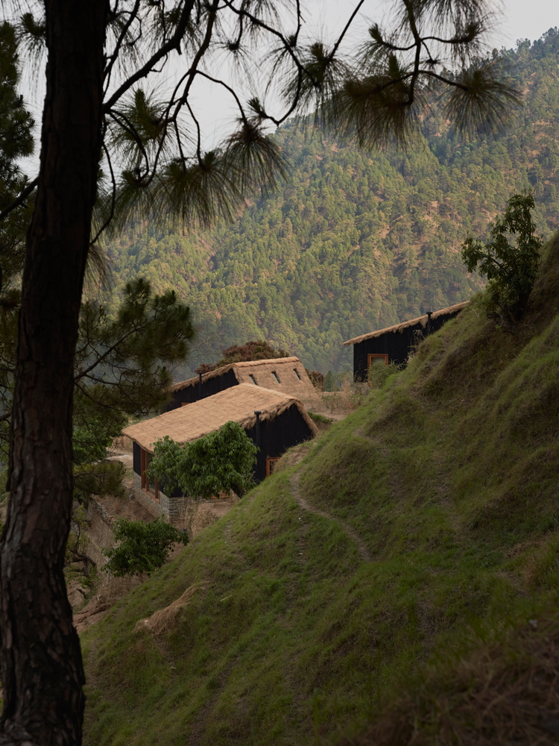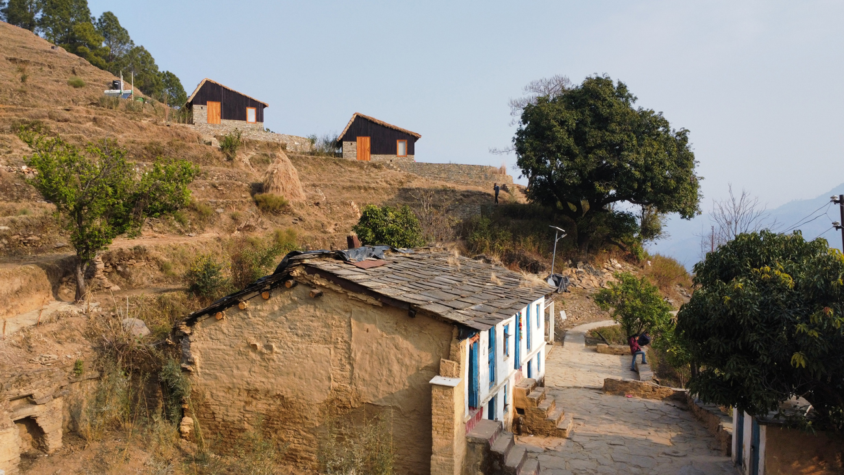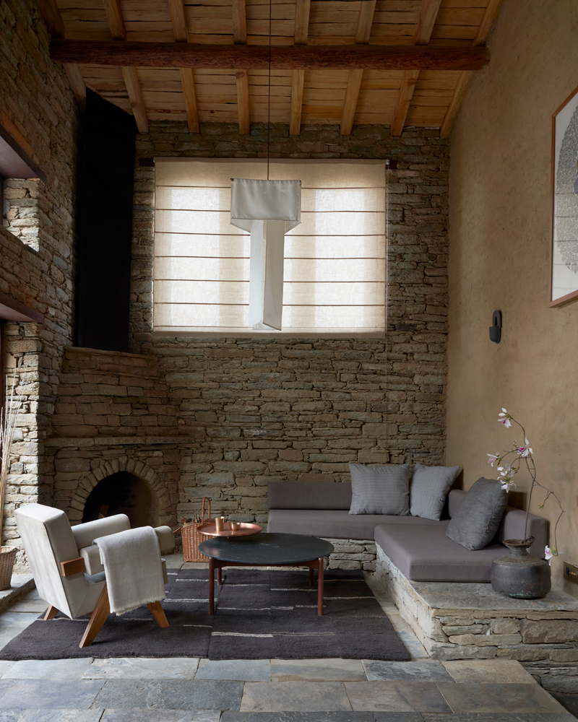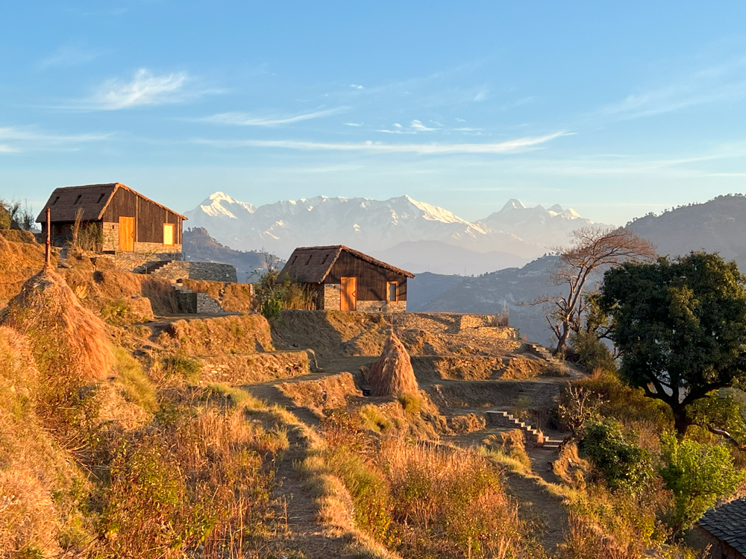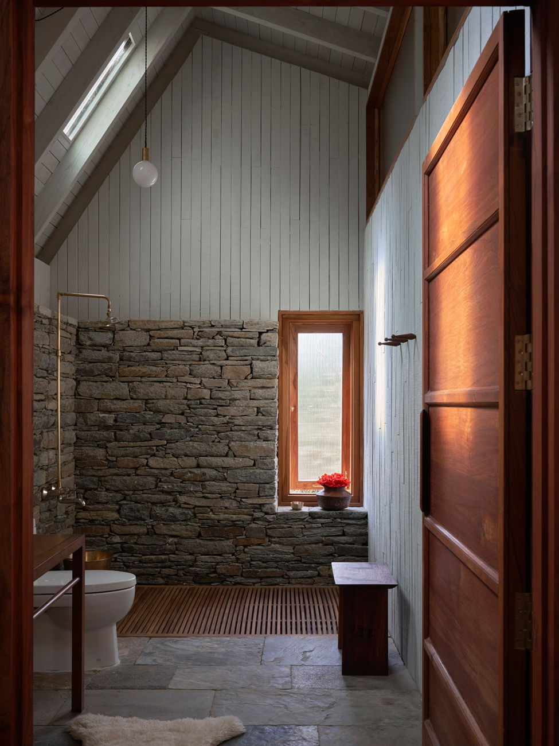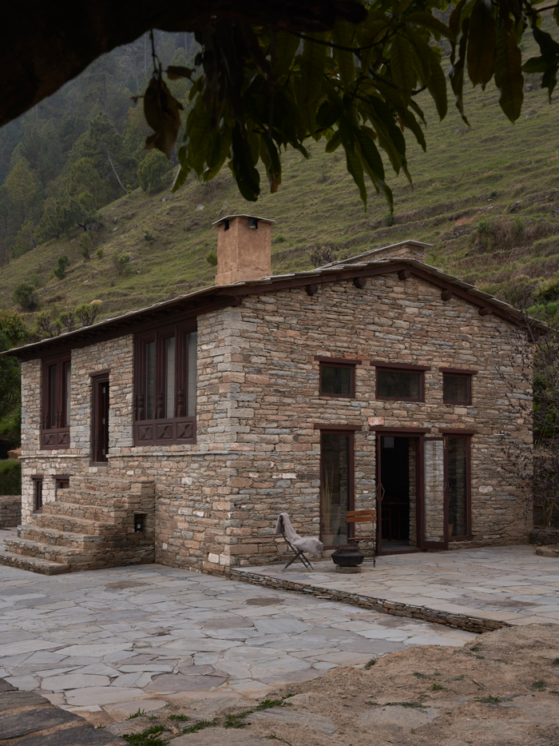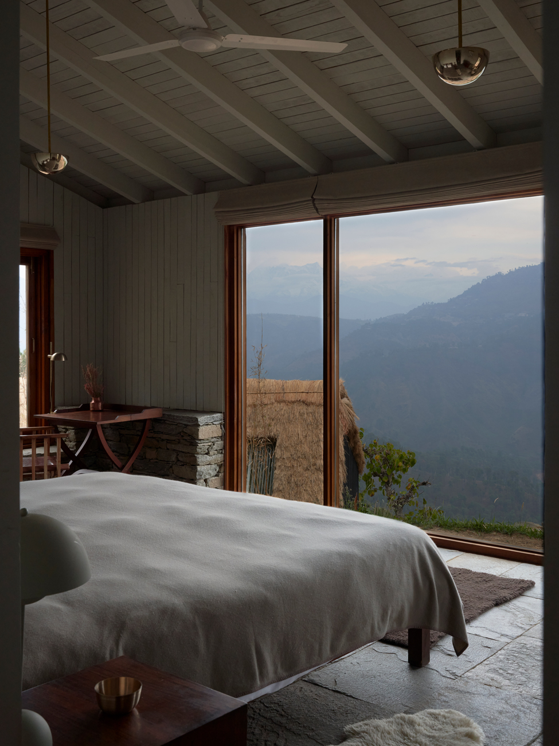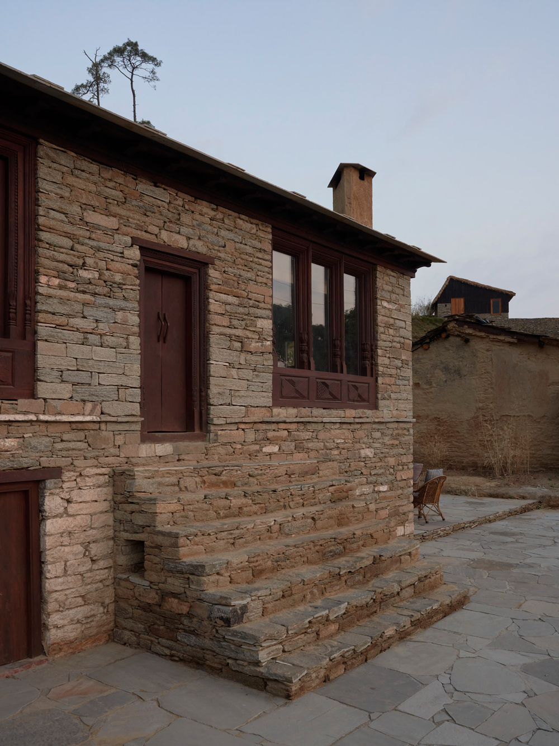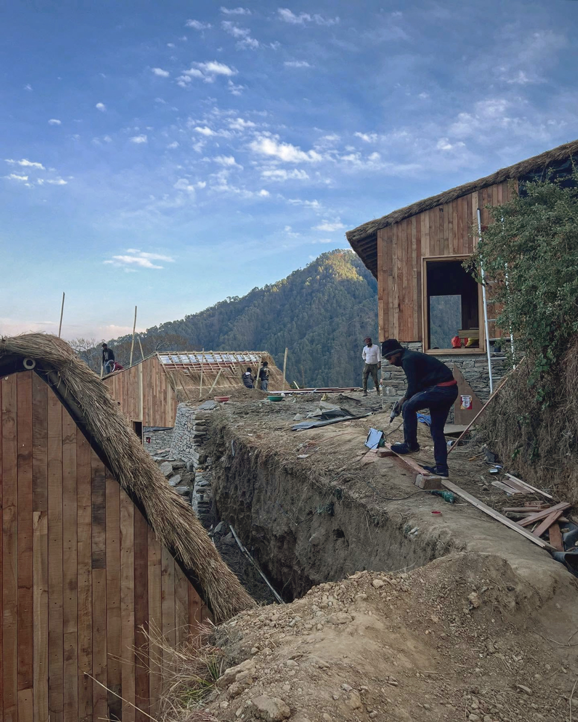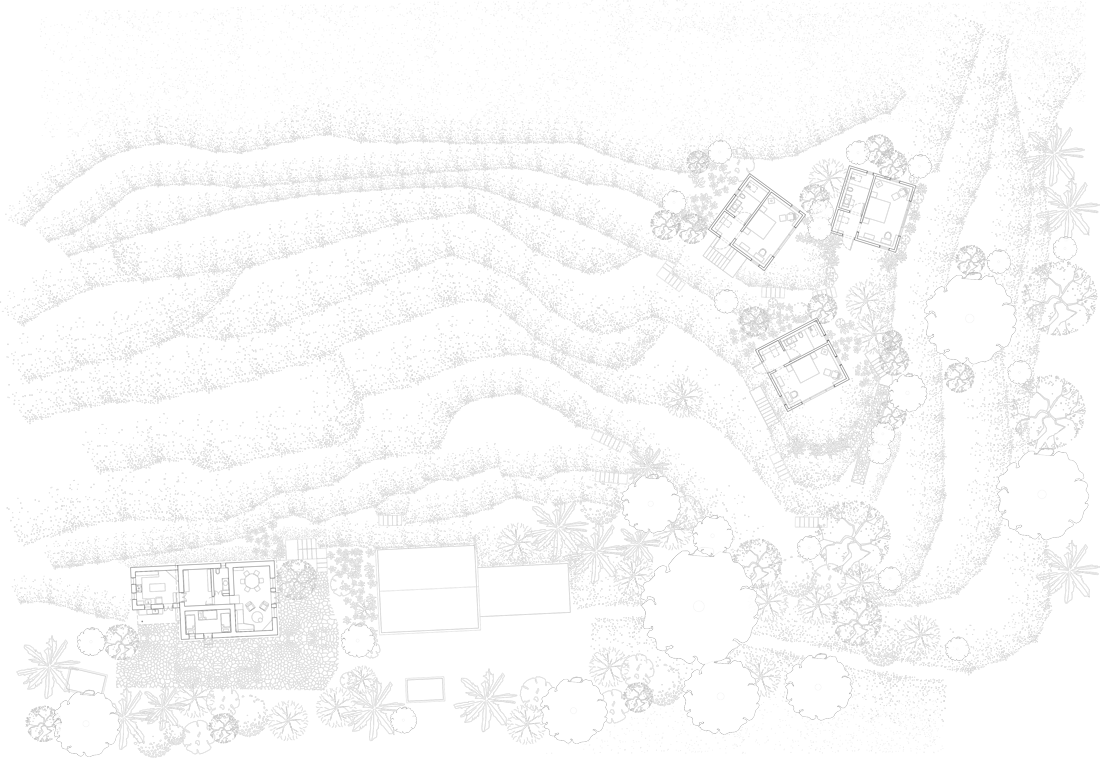Panchachuli
Uttarakhand, India
2024-2025
Perched on the terraced slopes overlooking the majestic Himalayan peaks of Nanda Devi, Nandkot, and the five peaks of Panchachuli, this village home and collection of guest houses is a subtle architectural intervention rooted in the topography and materiality of the region. Originally housing three century-old stone homes strung along the edge of a hill, the project borders the forested expanse of the Binsar Wildlife Sanctuary.
With limited time for design and construction, the endeavor was to create maximum impact with minimal resources. Already dilapidated, one of the existing structures was carefully dismantled and the stone was used to create foundations for the new structures. Another home was carefully restored and adapted into a communal guest space accommodating the living and dining areas, a shared kitchen, and rooms for staff and guides. Preserving the integrity of the original stone masonry and slate roof, the house retains its spatial and material qualities, while newly crafted wooden doors and windows echo traditional local detailing.
Stone steps trace the contours of the terraced land, offering a quiet procession from the communal house to the individual cottages silhouetted against the distant Himalayan peaks. Built in harmony with the terrain, each structure is made using locally sourced stone, hand-planed wood planks, and traditional thatch roofing. The soft interiors of whitewashed timber stand in sharp contrast to the dark stained exterior planking. Taken from the colour of the charred pine trees on the property, the tone and texture of the new structures subtly hint at the agrarian practices and social narratives embedded in the landscape.

