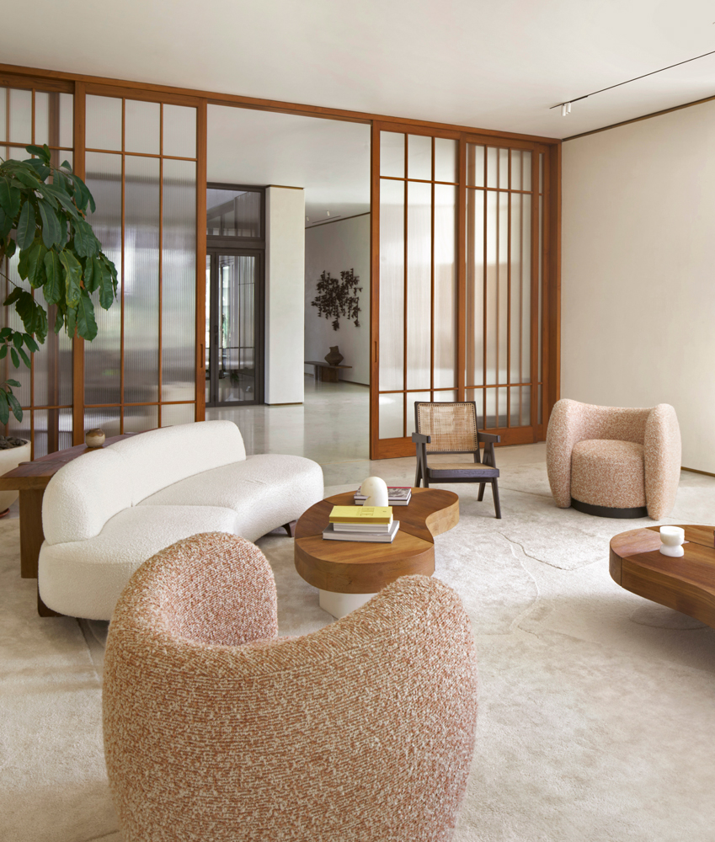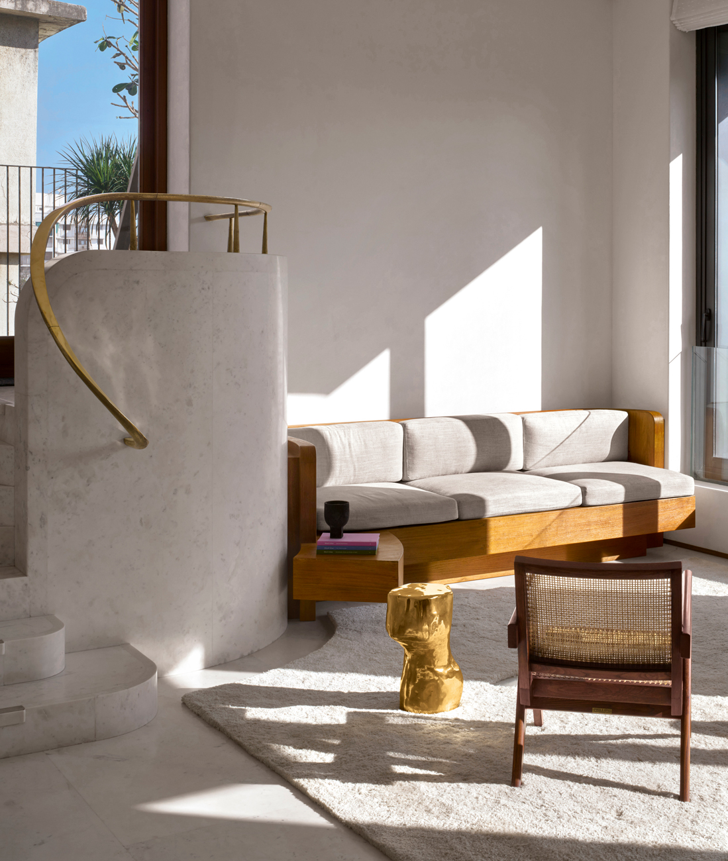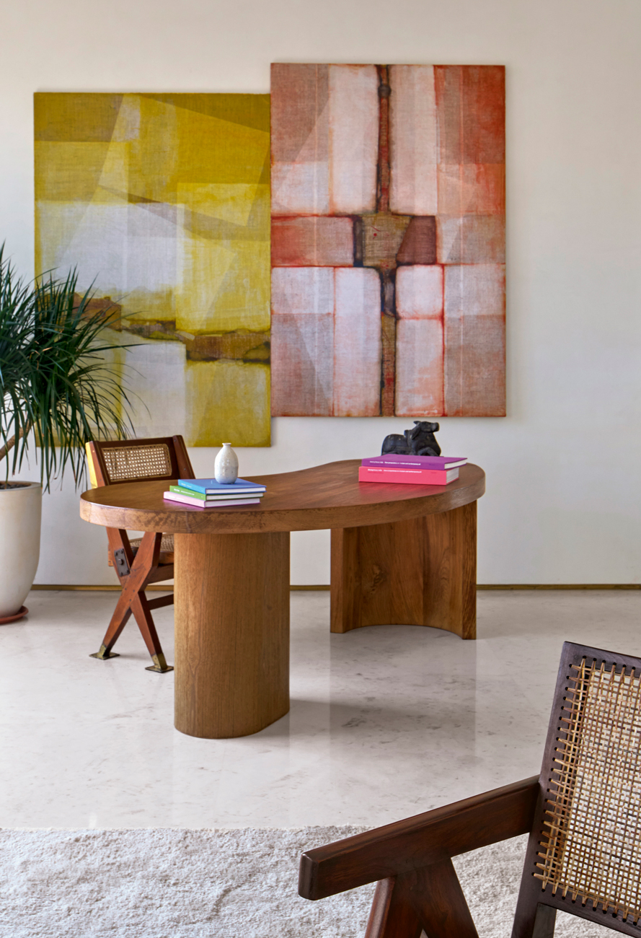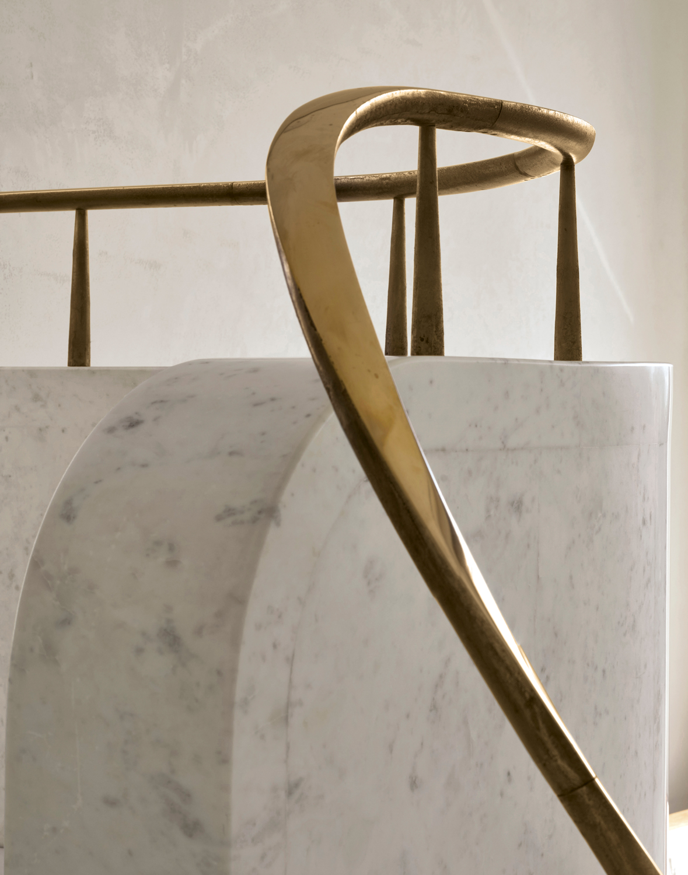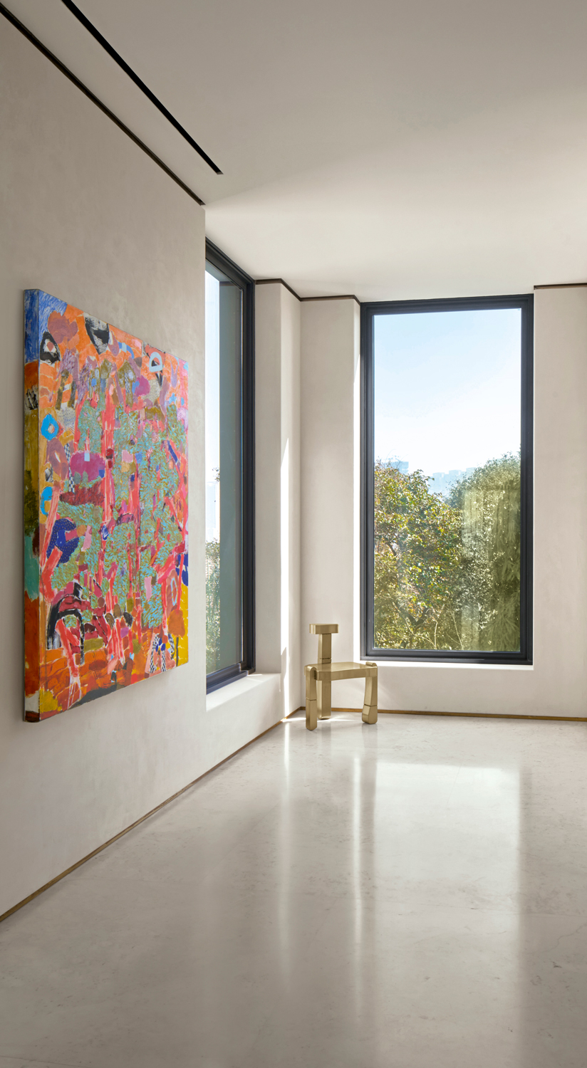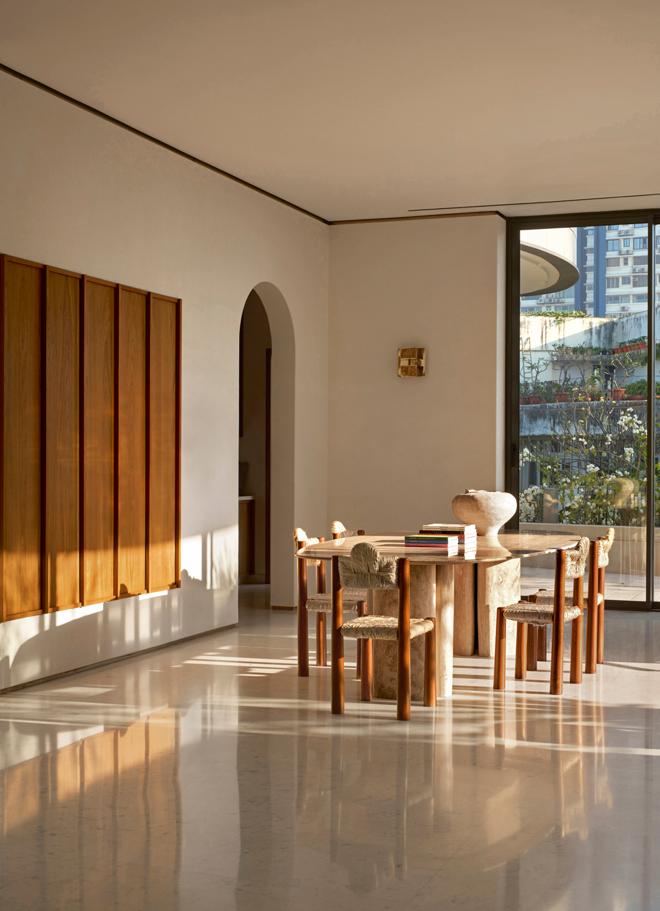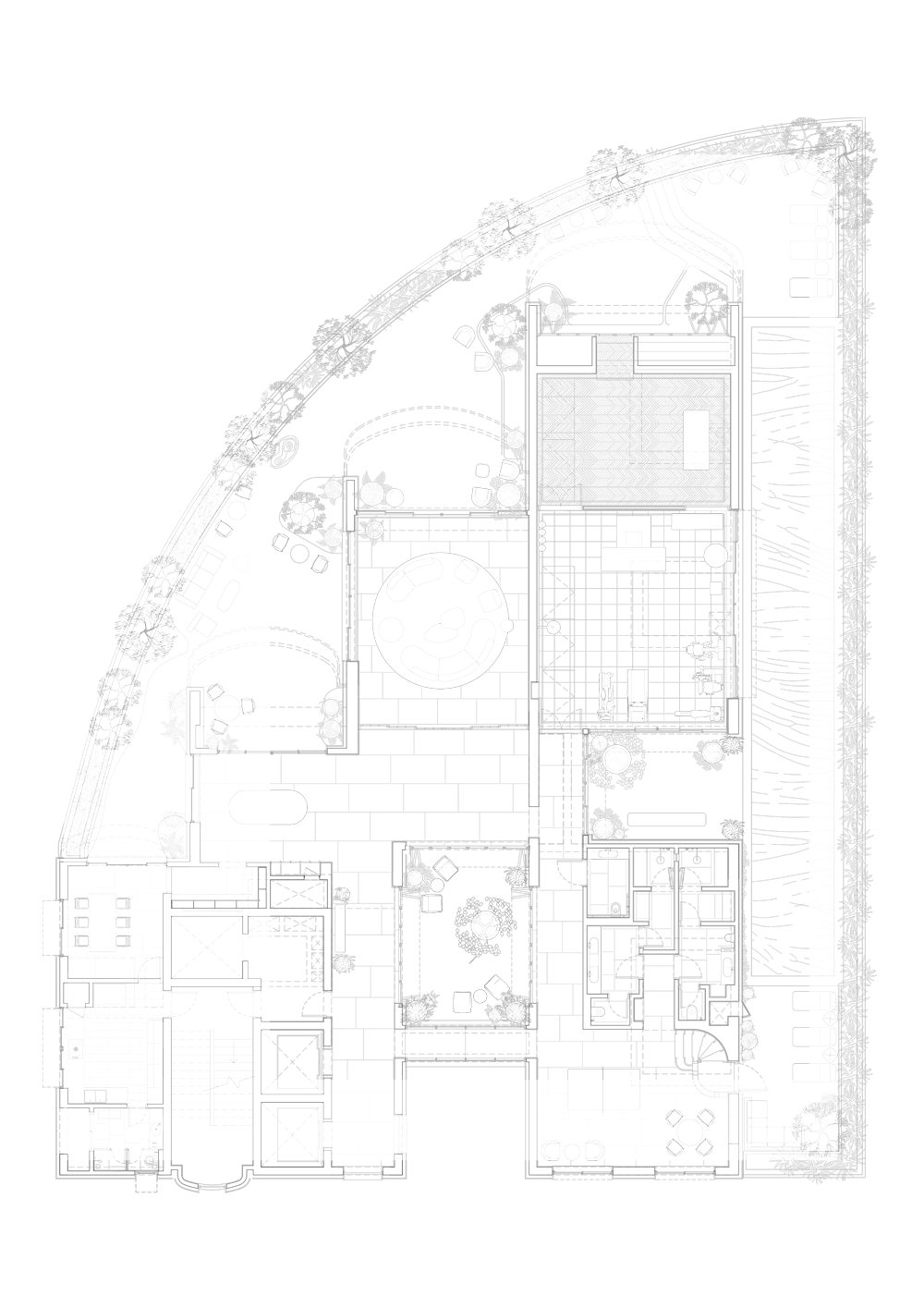Morena House
Mumbai, India
2023
Offering its residents a series of spatial amenities for recreation, work, social gathering, and the appreciation of art, the podium level of Morena House is conceived as a place of quiet contemplation with a rich but minimal material palette. White Banswara marble floors flow through the interiors, their soft pale surface lending a museum-like calm that frames the client’s carefully curated art collection.
Upon arrival, sequenced spaces include a flexible gallery connecting to a formal lounge for social gatherings, a family lounge with games and comfortable seating, and a work space for private meetings. Leading to an outdoor pool deck off the family lounge, a short staircase carved from the same white Udaipur marble rises as both sculpture and structure while a cast-brass railing traces a sinuous line leading both visually and physically to the platform above. A continuous garden wraps around and connects to this collection of spaces through massive picture windows and sliding glass walls, allowing the landscape to flow through and around the soft pale interiors.
Arches and gentle curves, distilled from classic Art Deco motifs found in both the neighborhood and the building itself, weave through each space, lending a sense of familiarity and continuity. They evoke the elegance of old Bombay bungalows combined with a restraint of the palette and abstraction of form that anchor the design firmly in the present. In this way, the spaces become a more cohesive, unfolding experience, rooted in context and shaped for contemporary living.

